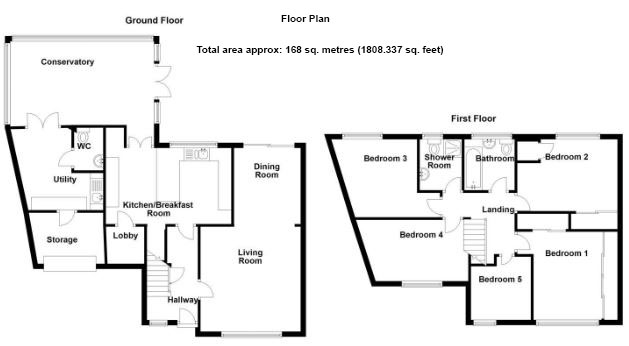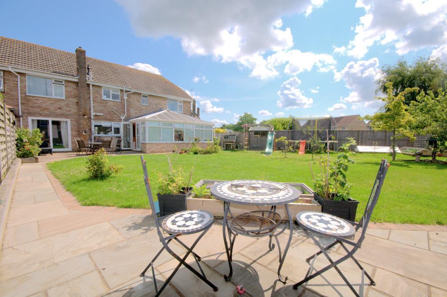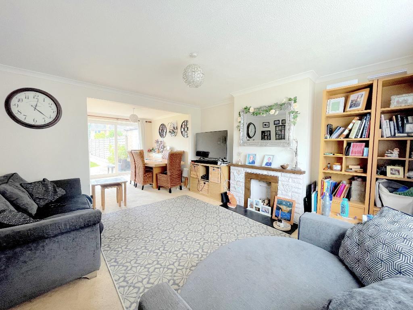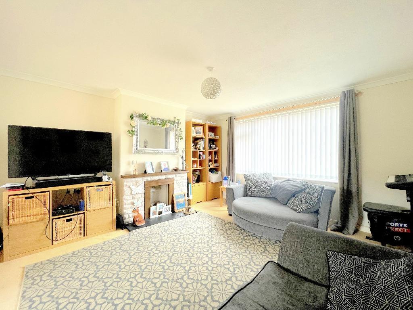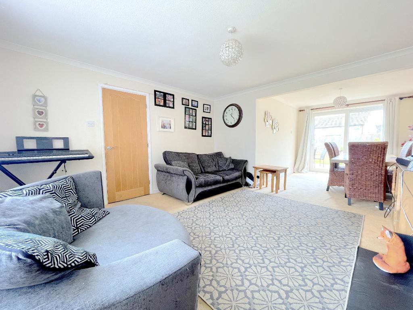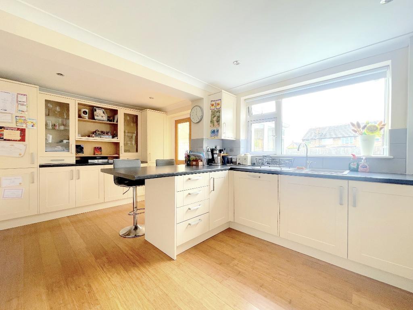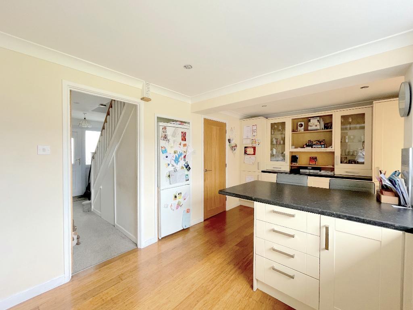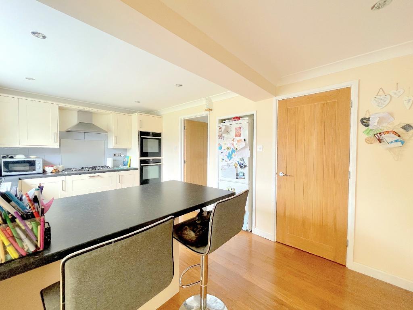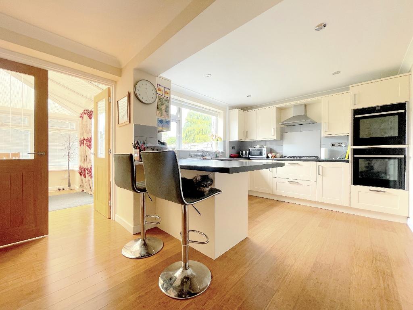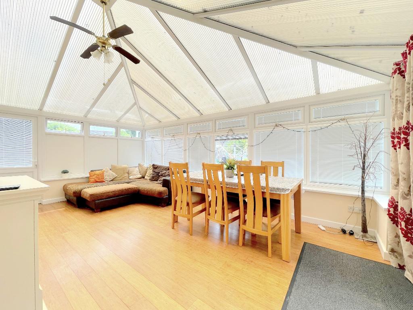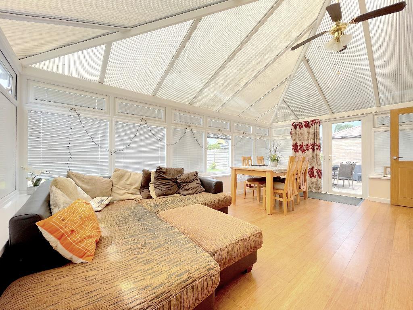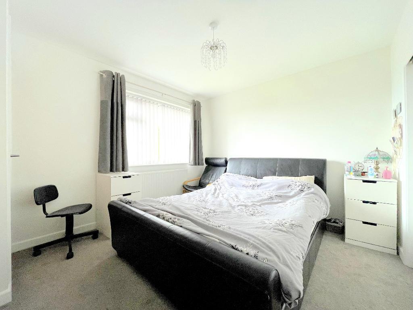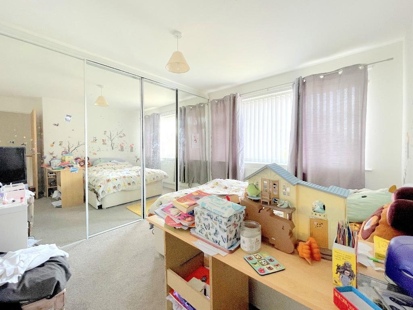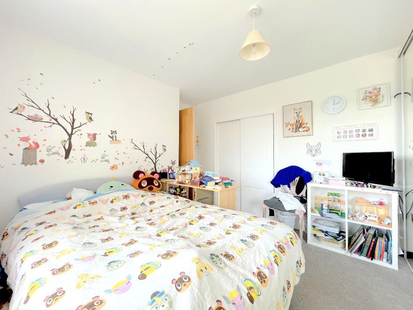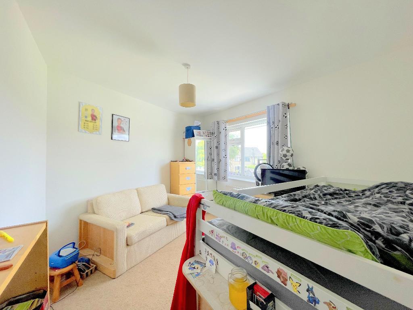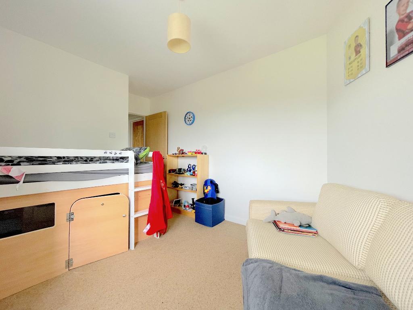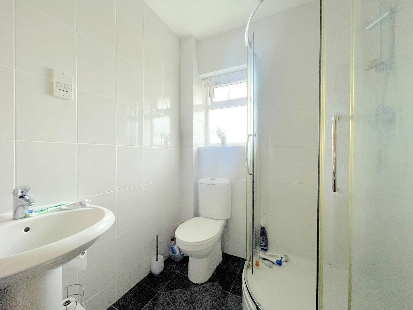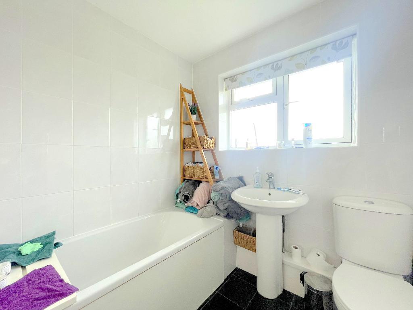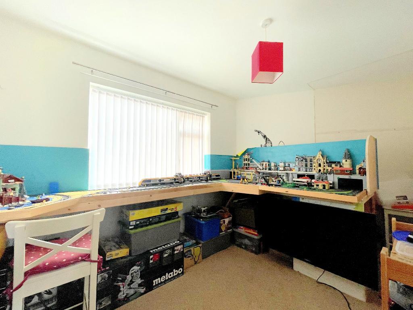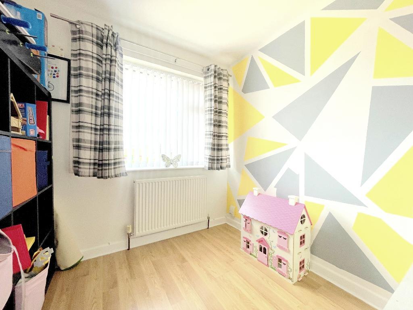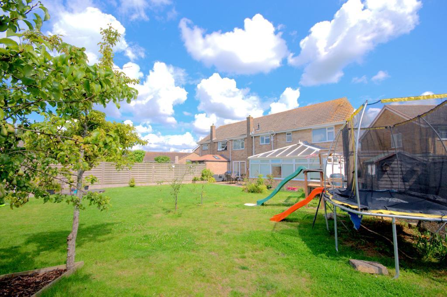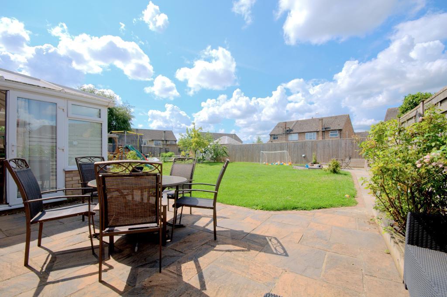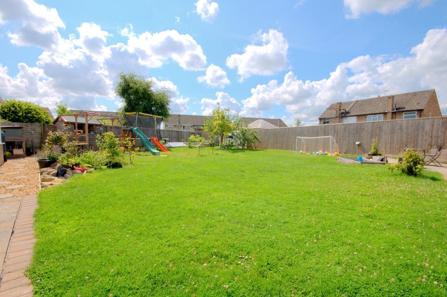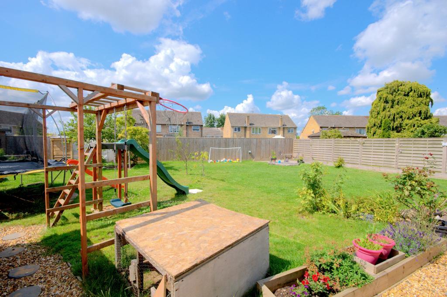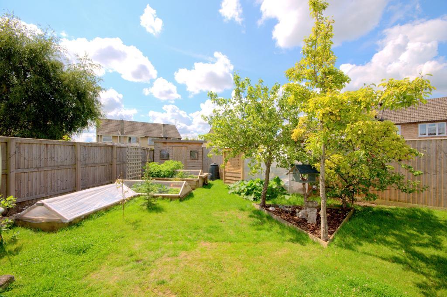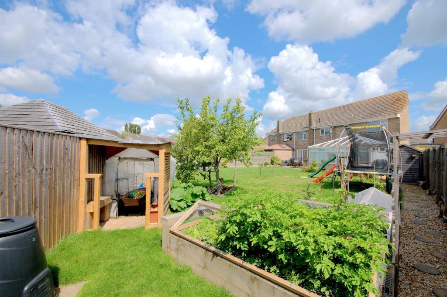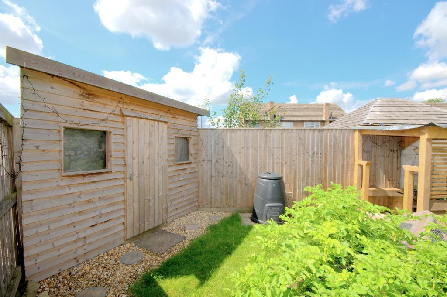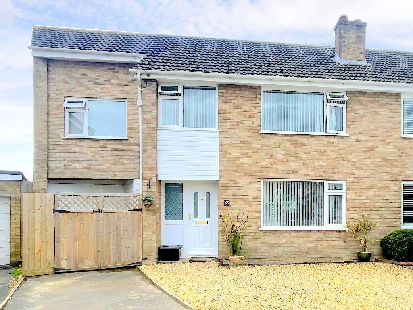Key Features
- Substantial semi detached family home
- Sought after village location
- Five bedrooms
- Sitting room / dining room
- Desirable kitchen / breakfast room
- 18ft conservatory
- Separate utility & downstairs cloakroom
- Separate shower room and bathroom
- Large fully enclosed rear garden
- Plenty of off road parking
Summary
This wonderful five bedroom semi-detached family home is in the sought after village of Hilperton. Extended to the side creating a substantial living space. On the ground floor there is an entrance hall providing access to the Sitting room / dining room, large kitchen / breakfast room with plenty of storage and workspace and double doors into a superb conservatory, which in turn leads to a separate utility room with a downstair cloakroom. Upstairs there are five good sized bedrooms, a separate shower room and a family bathroom.
Outside and to the front is off road parking for several cars and gated access to a storage room. To the rear is a large desirable garden with plenty of space for children to run around and many areas to entertain.
Location
Hilperton is a lovely village on the fringe of Trowbridge, the county town of Wiltshire. The village features a primary school, public house and popular garden centre. The areas scenic countryside boasts a selection of beautiful walks nearby, including the Kennet and Avon Canal whilst Southwick Country Park and Biss Meadows Country Park are not far. Heading into town you have a wide variety of facilities including the multi-screen cinema complex at St Stephens Place which is surrounded by a number of dining options. The village has superb transport links with the A361 passing outside the village and the A350 nearby which leads to the M4 via Chippenham and the A303 and A36 to the south. Trowbridge station provides access to London as well as a short ride to the world heritage city of Bath.
Tenure: Freehold
Local Authority: WIltshire Council
Council Tax Band: D
EPC Rating: C
All mains services connected. Gas central heating.
New boiler installed in 2019
Additional Information
Measurements:
Living Room: 4.06m x 3.91m (13'4 x 12'10)
Dining Area: 3.00m x 2.62m (9'10 x 8'7)
Fitted Kitchen/Breakfast Room: 5.26m x 2.97m 17'3 x 9'9
Conservatory: 5.64m x 3.35m (18'6 x 11'0)
Utility Room: 3.58m x 2.92m average (11'9 x 9'7 average)
Bedroom One: 3.43m x 2.82m min (11'3 x 9'3 min)
Bedroom Two: 3.89m x 3.07m (12'9 x 10'1)
Bedroom Three: 3.38m min x 2.97m (11'1 min x 9'9)
Bedroom Four: 3.84m x 2.39m (12'7 x 7'10)
Bedroom Five: 2.36m x 2.36m (7'9 x 7'9)
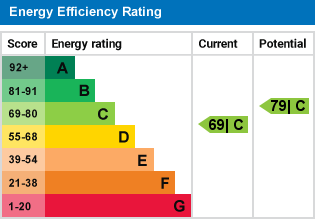
For further information on this property please call 01225 983 910 or e-mail [email protected]
